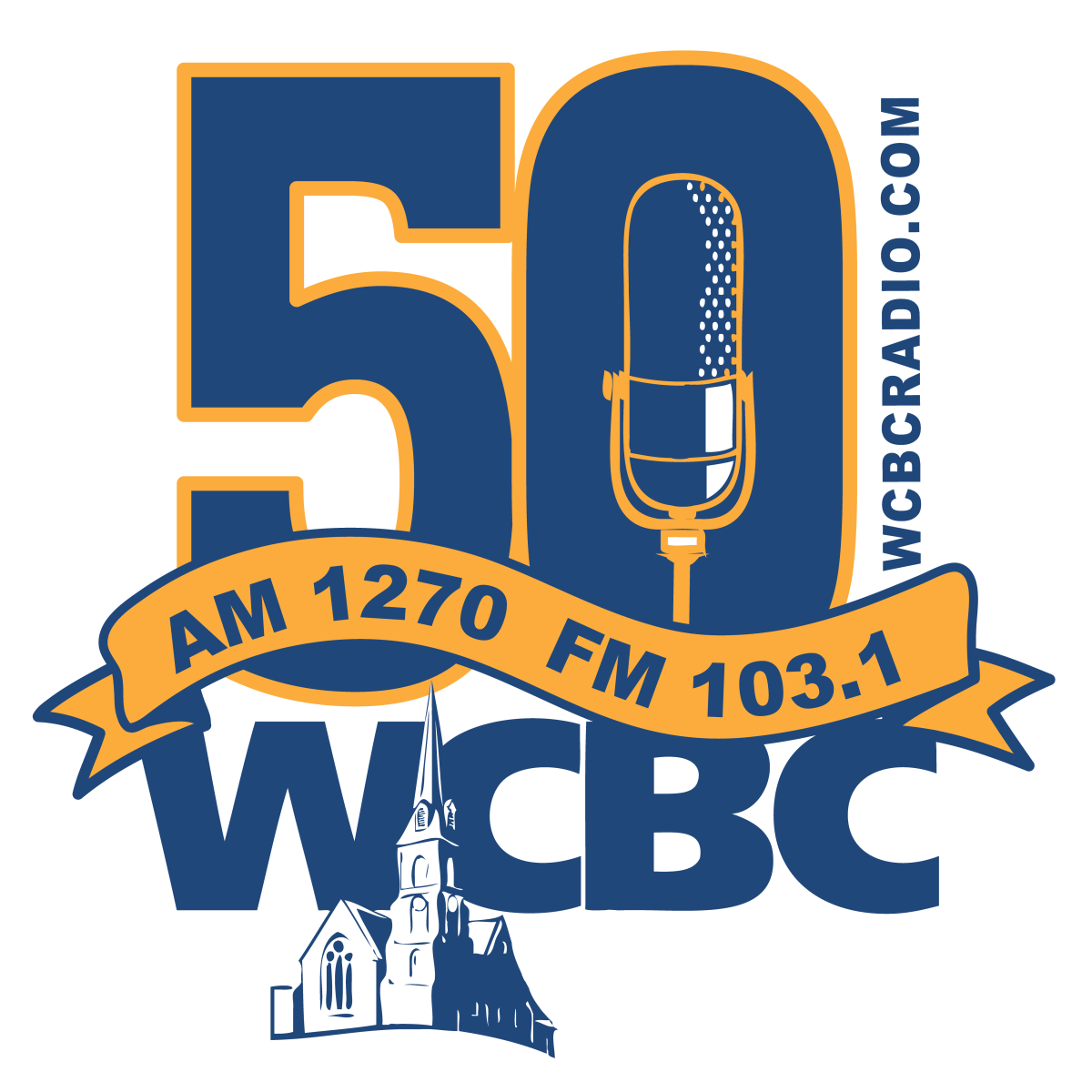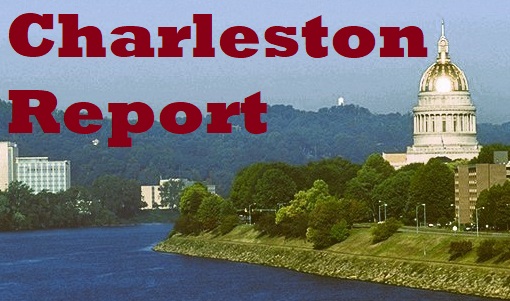December 10th, 2015 by WCBC Radio
The Cumberland Times News reports the city's Historical Preservation Commission approved plans Wednesday for the construction of an addition to the Footer Dye Works building known as the "sawtooth section." The $9 million plan to renovate the historic Footer building includes the construction of a two-bay, 138-foot-long sawtooth structure, named for the roof line that resembles the teeth on a saw blade. The sawtooth addition will extend from the southern side of the building into what is currently a gravel parking lot. The four-story Footer building will house a brewpub on the first floor, offices on the second floor and loft apartments on the remaining floors. The sawtooth will contain portions of the restaurant and brewery. Michael Joy, the Washington, D.C.-based developer, in partnership with Bruce Firlie of JLD Construction, are renovating the Footer.
Joy spoke to the Historic Preservation Commission at the meeting held at City Hall.
"What we are here to request is the approval of the sawtooth addition we are putting back on the building," said Joy.
In the Footer Dye Work's heyday in the 1920s, the facility was a complex of multiple buildings with several sawtooth structures included on the property.
"The way the building stands it kind of doesn't look correct, so we wanted to have a portion of the sawtooth back exactly as it was, in exactly the same place. It is not as long, it is about half as long," said Joy.
The National Park Service has already approved the sawtooth addition, according to Joy. The Historical Preservation Commission approved the sawtooth structure with a unanimous vote.
With the roof currently being rebuilt, Joy said the Footer building should be complete and open for business toward the end of next year.
The Footer building is located at 2 Howard St. and is part of the Canal Place property.




.jpg)













